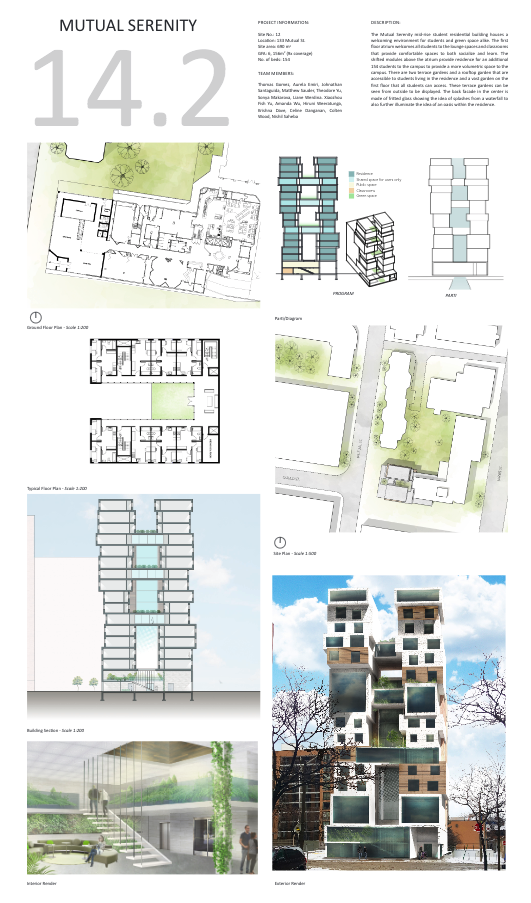MUTUAL SERENITY 14.2
The Mutual Serenity mid-rise student residential building houses a welcoming environment for students and green space alike.
Thomas Gomez, Aurela Emiri, Johnathan Santaguida, Matthew Sauder, Theodore Yu, Sonya Makarova, Liane Werdina. Xiaozhou Fish Yu, Amanda Wu, Hiruni Weeratunga, Krishna Dave, Celine Danganan, Colten Wood, Nishil Saheba
Thomas Gomez, Aurela Emiri, Johnathan Santaguida, Matthew Sauder, Theodore Yu, Sonya Makarova, Liane Werdina. Xiaozhou Fish Yu, Amanda Wu, Hiruni Weeratunga, Krishna Dave, Celine Danganan, Colten Wood, Nishil Saheba

PROJECT INFORMATION:
Site No.: 12
Location: 133 Mutual St.
Site area: 690 m2
GFA: 6, 156m2 (9x coverage)
No. of beds: 154
The Mutual Serenity mid-rise student residential building houses a welcoming environment for students and green space alike. The first floor atrium welcomes all students to the lounge spaces and classrooms that provide comfortable spaces to both socialize and learn. The shifted modules above the atrium provide residence for an additional 154 students to the campus to provide a more volumetric space to the campus. There are two terrace gardens and a rooftop garden that are accessible to students living in the residence and a vast garden on the first floor that all students can access. These terrace gardens can be seen from outside to be displayed. The back facade in the center is made of fritted glass showing the idea of splashes from a waterfall to also further illuminate the idea of an oasis within the residence.
Site No.: 12
Location: 133 Mutual St.
Site area: 690 m2
GFA: 6, 156m2 (9x coverage)
No. of beds: 154
The Mutual Serenity mid-rise student residential building houses a welcoming environment for students and green space alike. The first floor atrium welcomes all students to the lounge spaces and classrooms that provide comfortable spaces to both socialize and learn. The shifted modules above the atrium provide residence for an additional 154 students to the campus to provide a more volumetric space to the campus. There are two terrace gardens and a rooftop garden that are accessible to students living in the residence and a vast garden on the first floor that all students can access. These terrace gardens can be seen from outside to be displayed. The back facade in the center is made of fritted glass showing the idea of splashes from a waterfall to also further illuminate the idea of an oasis within the residence.

@StudentDwellTO 2019 | A collaboration between University of Toronto, Ryerson University, York University, and OCAD University.
